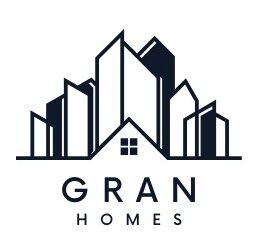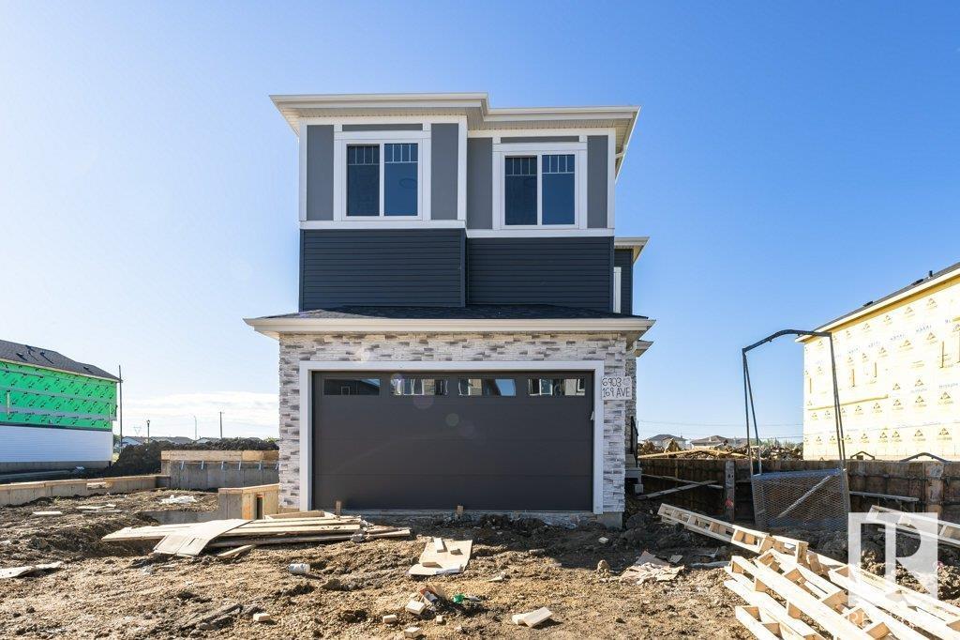
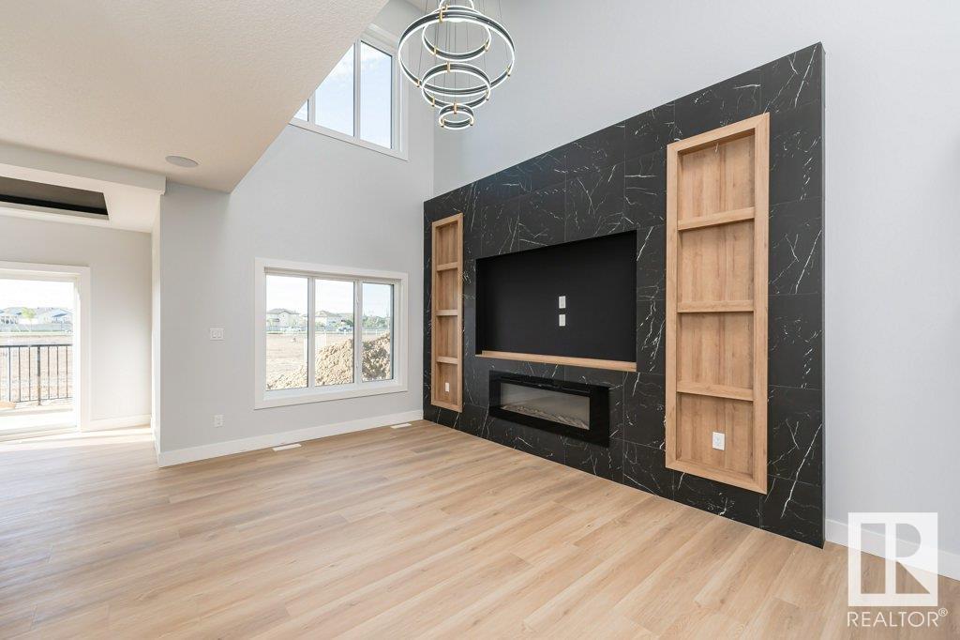
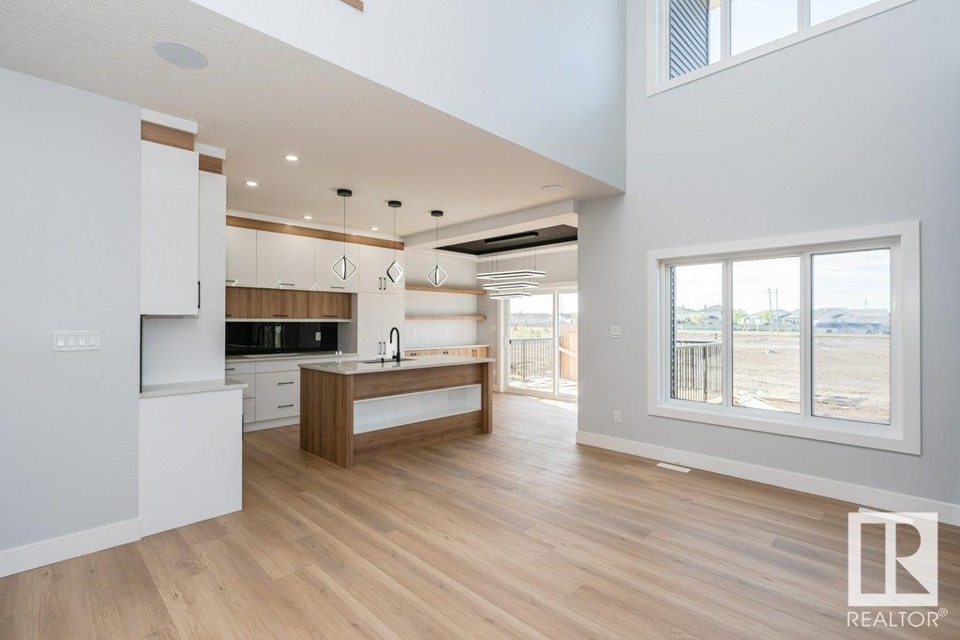
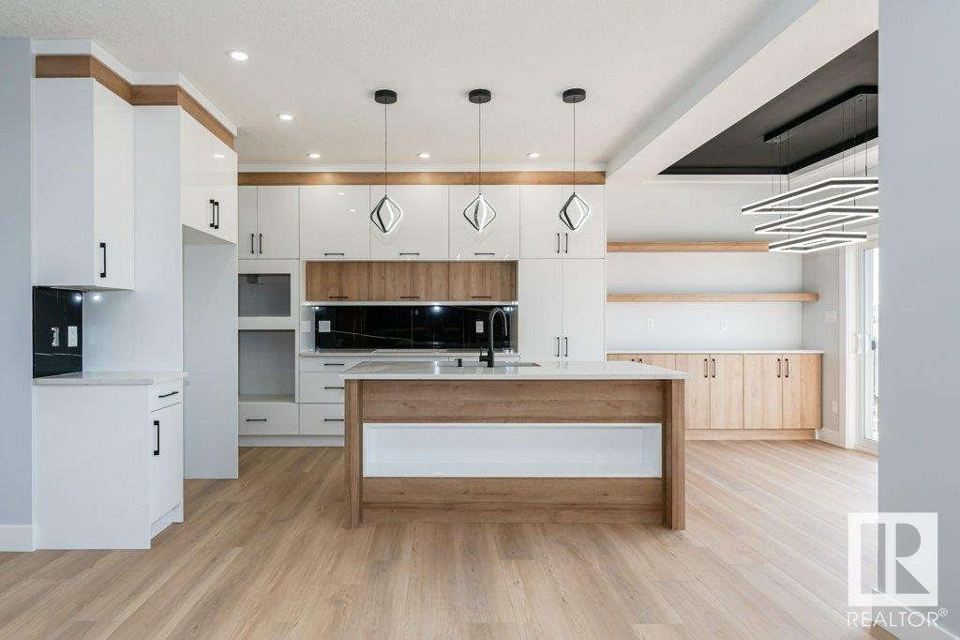
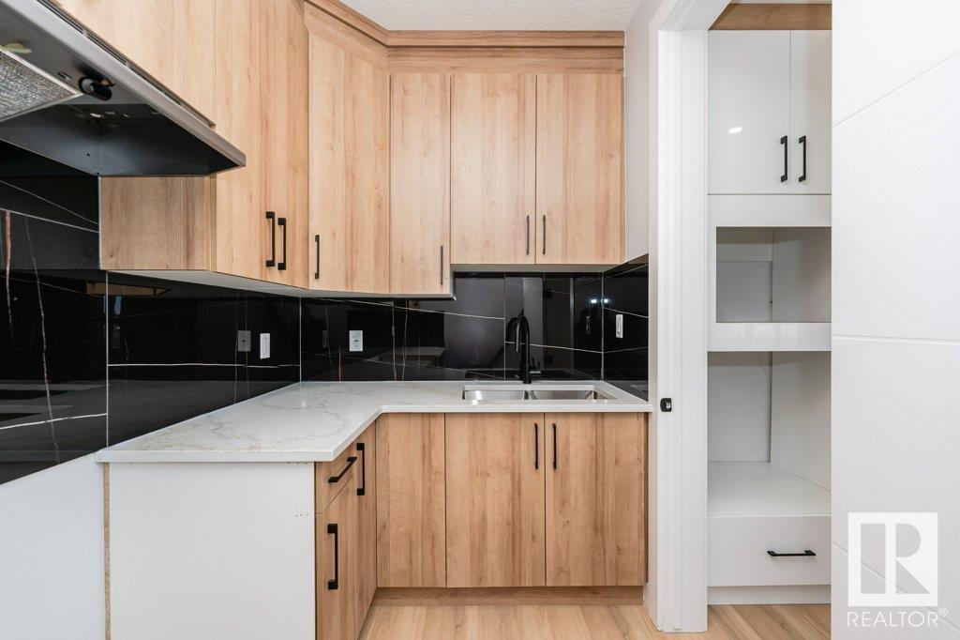
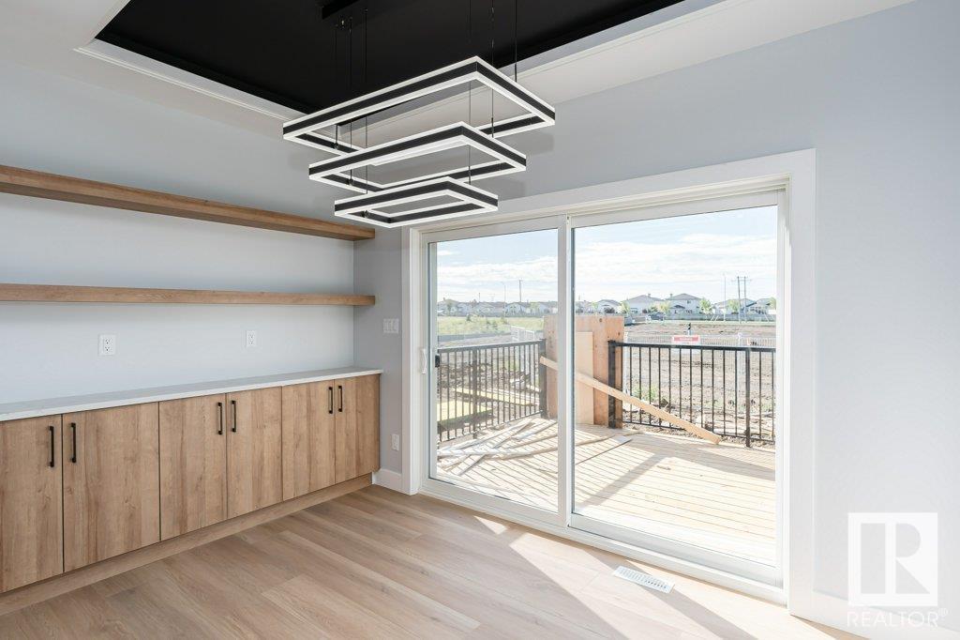
This 2-storey home offers 2, 235 square feet of designed living space, featuring four bedrooms, three bathrooms and a versatile main floor. It showcases details such as 8-foot doors, tile flooring, and stylish feature walls, complemented by a spacious spice kitchen.
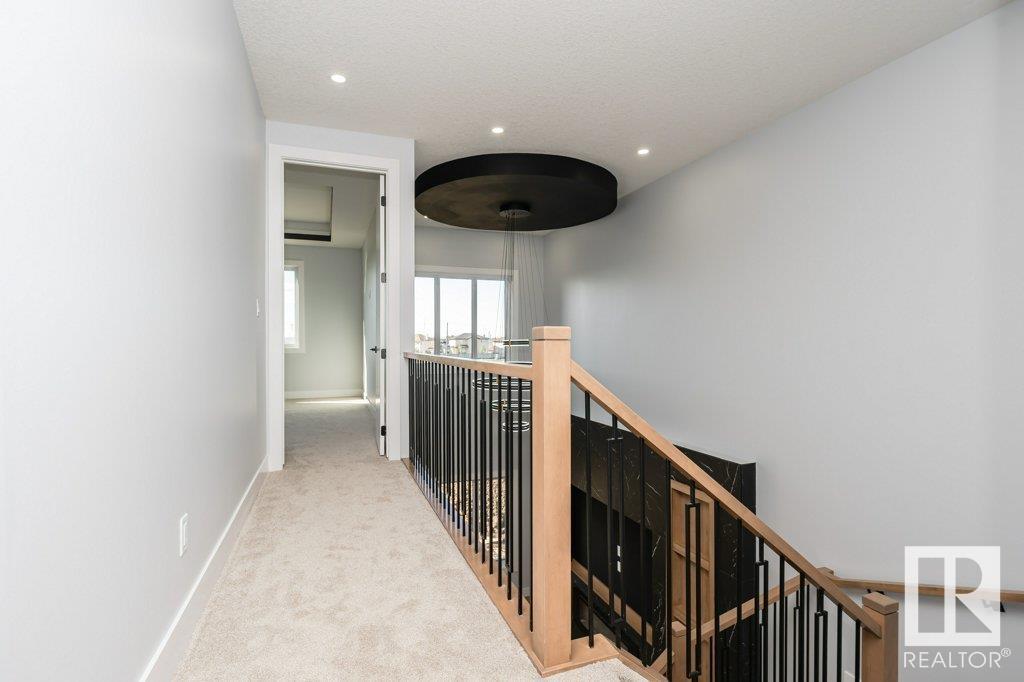
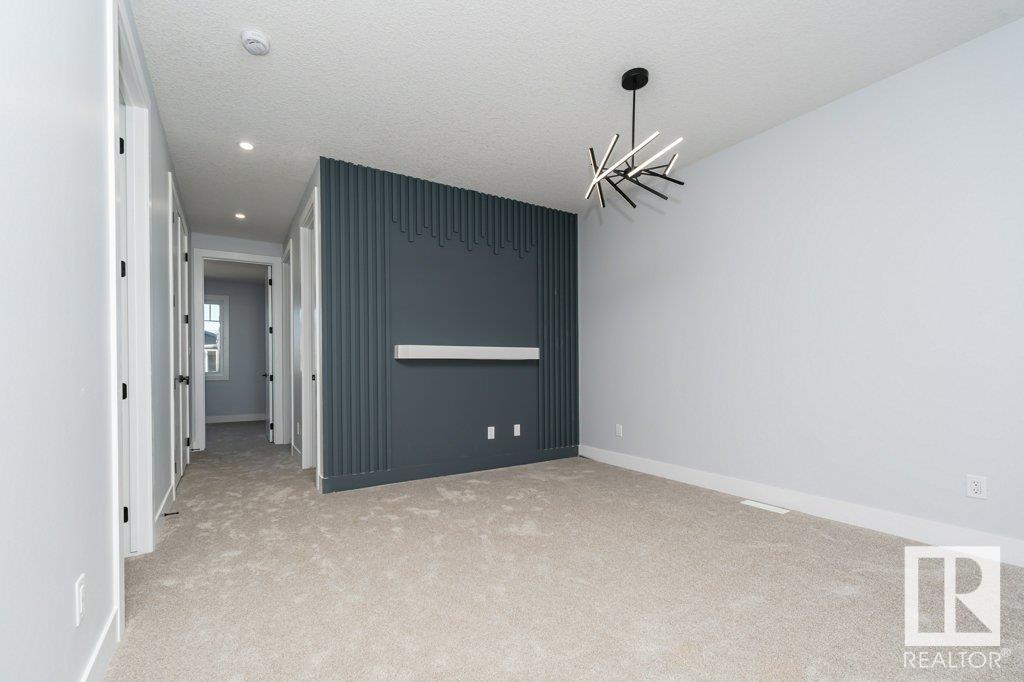
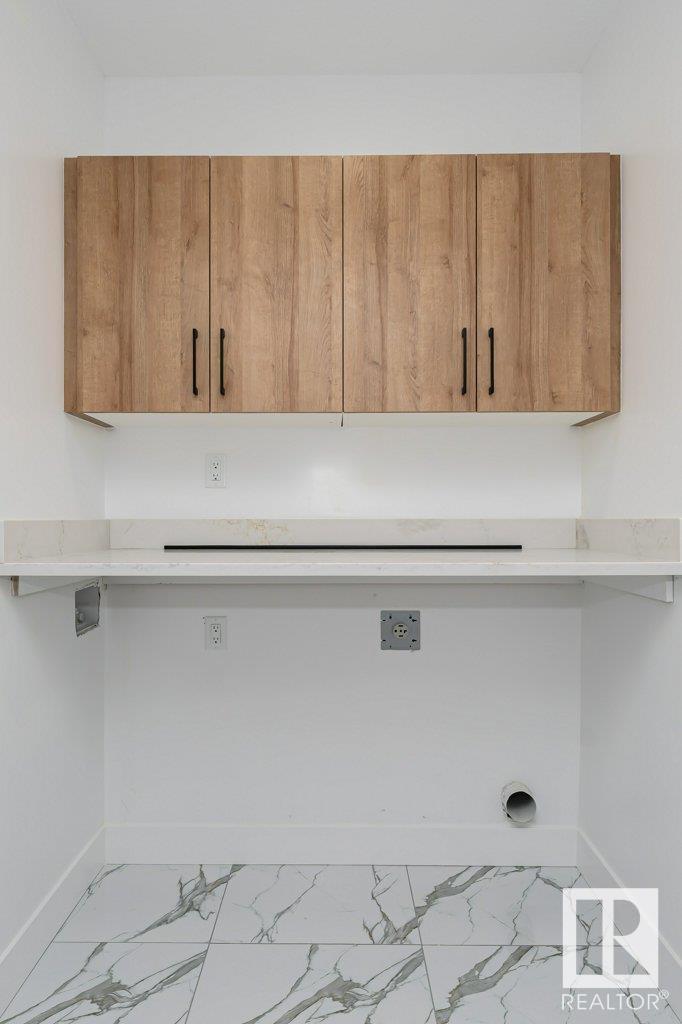
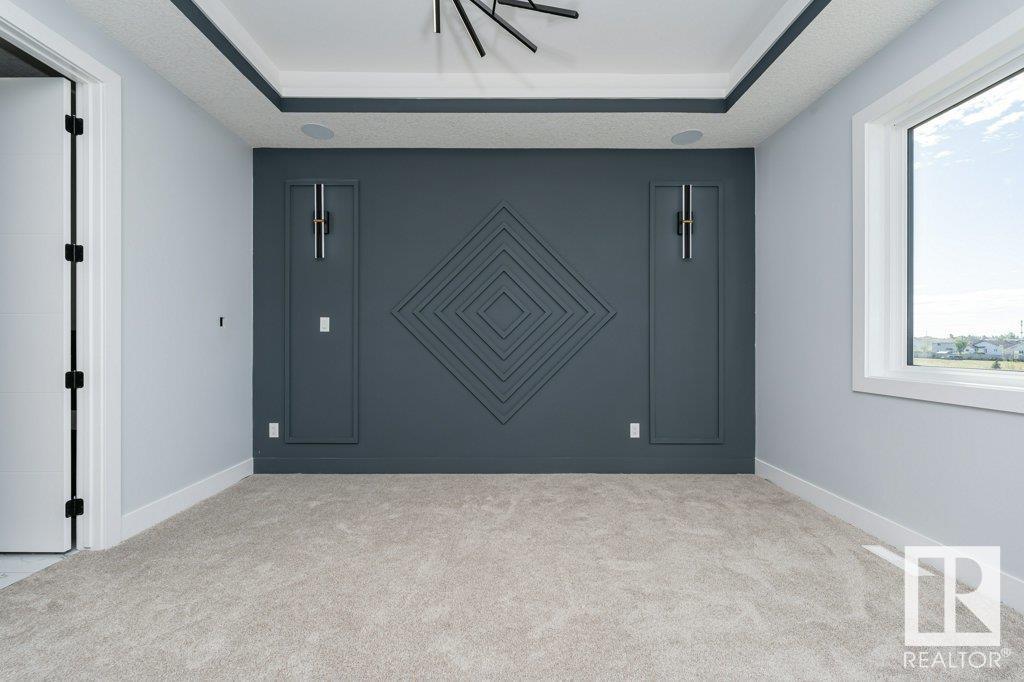
Heading upstairs, you will discover a bonus room, four bedrooms, and a conveniently located laundry room.
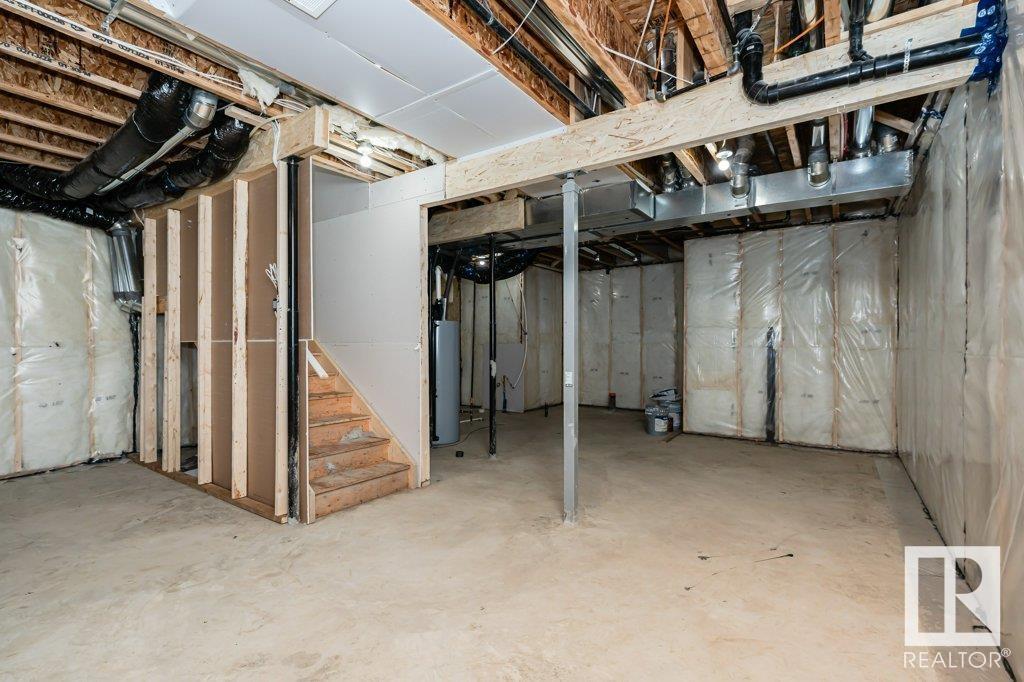
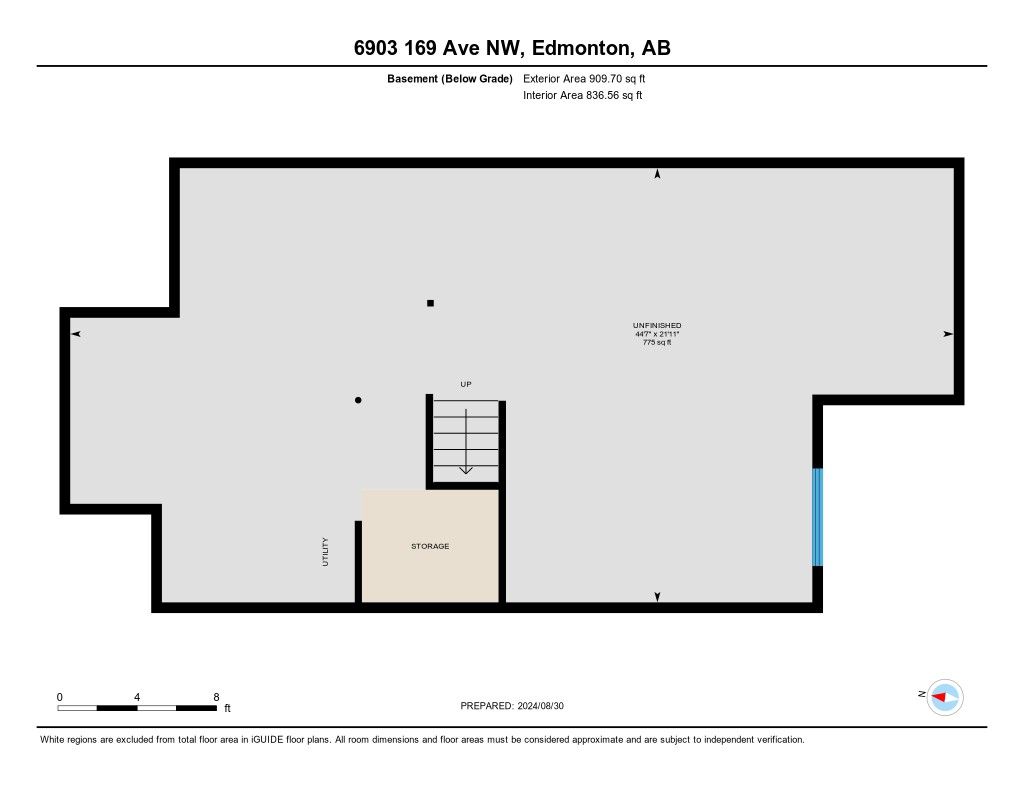
The basement remains your blank canvas, awaiting your personal touches, but it does include a side entrance for a potentially future legal second unit.
If you want to see more photos of this beautiful project of ours, please visit their real estate website at edmontonrealestate.pro .
If you are interested in designing, or renovating your house similar to this, don’t hesitate to call us today!
